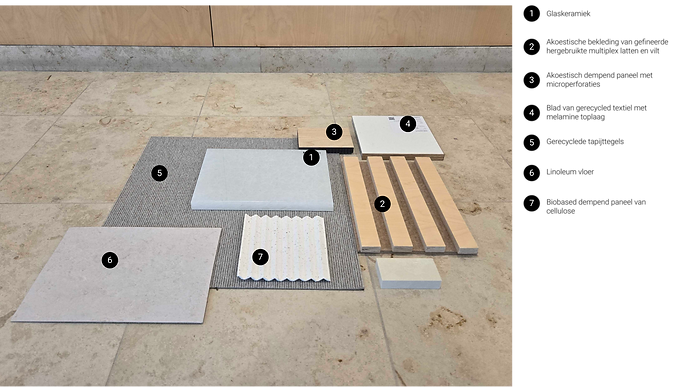Circular Entrance Adaptation
District Court Noord-Holland
Location: de Appelaar
A low-carbon renovation for an entrance that meets the needs of its users.

Architect:
MOR Studio
Surface:
420 m2
Year:
2024-ongoing
Location:
Haarlem, the Netherlands
Program:
Circular renovation of a courthouse entrance
Client:
Building partners and advisors:
SvBB
The existing building, de Appelaar, is located in the historic centre of Haarlem, adjacent to the Grote Markt and the Sint Bavokerk. It was designed by Bierman Henket and opened in 2005.
The modern courthouse is in perfect condition. However, the entrance is overflowing with visitors in peak hours. The redesign is meant to create a better flow for visitors and employees. The space will be made more open, welcoming and comfortable.

Existing building
New entrance concept
The new design features a more accessible entrance space with a central reception area that combines all essential functions.
The new reception desk serves as the focal point: a freestanding element with curved corners, easily recognizable to visitors. The views, transparencies, and materials of the existing building have been thoughtfully considered, ensuring seamless integration with the new design.
The transformed space is fluid and open, creating an inviting environment for the visitors and a functional space for the employees.


A circular and zero-waste renovation
In alignment with the client's ambitious sustainability goals, our aim is to achieve a completely waste-free, demountable, and circular renovation. Our strategy is summarized in the following steps:
1. Preserving existing finishes to minimize environmental impact and resource use.
2. Incorporating bio-based materials, which store CO₂ during growth.
3. Reusing materials on-site, such as wood paneling, to maintain continuity and reduce waste.
4. Repurposing elements off-site, giving unused materials a second life via resale or donation.
5. Recycling into new applications, such as recycling glass through an innovative process, into components we use in the redesign.
6. Designing for disassembly, ensuring all components can be reused or recycled in the future.





Transparency, Accessibility,
Sincerity
We have chosen materials that are conceptually connected to these values, both by their physical characteristics (such as transparency or texture) as well as by their selection and creation processes.
Glass: Recycled glass will be used for the counter top, offering a creative design solution to the glass waste problem and a high-end design result.
Wood: The existing plywood wall panels that will be removed during the renovation will be optimally reused in the new design, in a new pattern and composition, creating a warm and inviting atmosphere and blending in with the existing materiality.
Concrete: During the renovation, concrete waste will be consciously repurposed and showcased as part of the renewal process. Transformed into furniture, it embraces, rather than hides, this material's inevitable presence.






