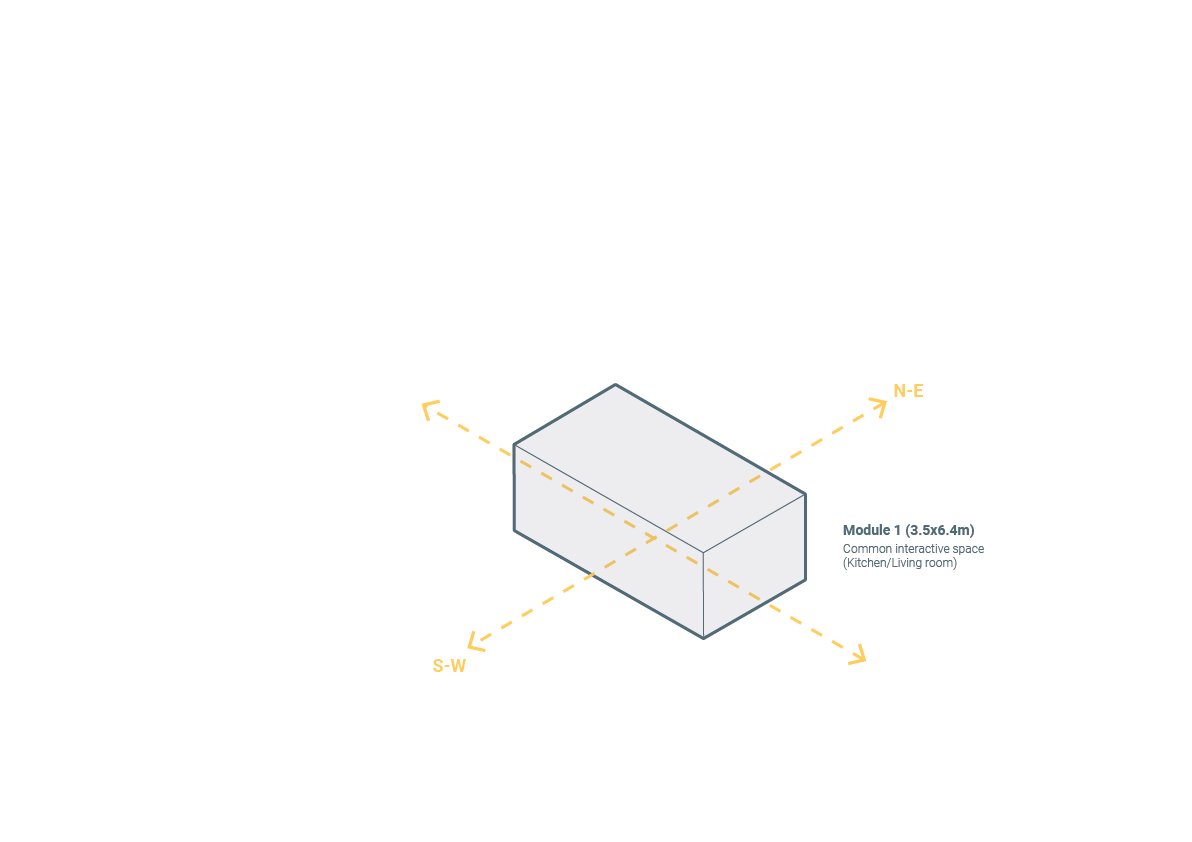A new house from old materials
An easy-to-construct tiny house made from second-hand materials and shaped around the needs of its inhabitants.

Architect:
MOR Studio
Area:
50m2
Year:
2021-2023
Location:
Groningen, the Netherlands
Program:
Residential
Client:
Private home owners
How to do more
with less?
The cost of renting or buying a house is ever increasing in the Netherlands. This has encouraged the development of alternative models of inhabitation, a prime example of which is the “tiny house” living.
This was the case for our clients, who wanted to build themselves their own, sustainable tiny house. By pre-fabricating some parts and using second-hand materials they kept the budget low, while integrating long-term energy-saving solutions.

From the beginning of the project we had to deal with site restrictions. The house’s footprint was limited by the Tiny House community to 50m2, while the total volume had to be less than 145m3.
We started by defining the minimum dimensions required for each space and activity, designing the house from the inside, out.
How to fit all your daily activities within 50m2?
A house designed
for interactions
The house consists of 3 modules in total, designed and dimensioned to be easily transported on-site. This modularization allowed the creation of separate living zones, which interact with each other while ensuring privacy.
The entrance of the house is located on the north side, directly opening up to the central space, where a comfortable kitchen with an inviting dining table welcomes dinners with friends, work, games and socialization. On the west side, a double-height volume hosts the more private and auxiliary functions, allowing for privacy and protecting the open terrace from the sun.


Tiny but spacious
The central room has large openings towards the south, bringing abundant daylight in and creating a spacious indoor feeling.
Continuous views in both axes blur the boundaries between indoors and outdoors, allowing the residents to connect to their surroundings.
Sliding partition walls are used instead of fixed walls, to expand or divide the space, depending on the users’ activity. And by providing as much built-in storage as possible, the need for added furniture is minimized.
Towards a net-positive house
One of the main reasons for the house owners to build their own Tiny House, was to be more connected with nature and to reduce their carbon footprint. To answer their wishes we integrated our net-positive strategy into the project.













